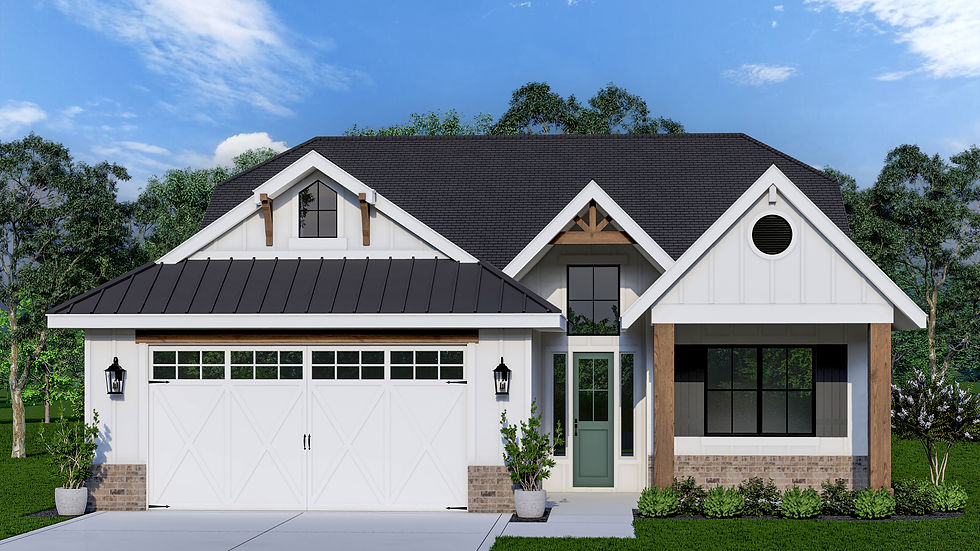Willow
The
AT
GROVES PARK
SINGLE-FAMILY
Option One
3,191 - 3431
Sqft
Bedrooms
Bathrooms
Garages
Bonus Room
4
2.5-3
2
17'8" x 21'2"
Option Two
3,191 - 3431
Sqft
Bedrooms
Bathrooms
Garages
Bonus Room
5
3-4.5
2
17'8" x 21'2"
Willow
The
Big dreams become a reality with this exclusive collection of 13 single family homes. The Willow was designed with you in mind and is perfect for entertaining family and friends. This 2 story walkout home offers a main floor master suite and laundry, with multiple lower level options, all of which include a large bonus space. Once you step into the 13' tall grand foyer, you will quickly appreciate the abundance of natural light from the extra large windows and high ceilings. It features an open floor plan, 10’ main floor ceilings, chef’s kitchen with oversized island, a walk-in pantry, designer trim packages as well as ceiling treatments to include vault, tray or beams.
This home provides great flow for an inviting atmosphere while being incredibly functional for daily living, from the formal dining room to the gorgeous vaulted great room that leads to a generously sized covered balcony perfect for taking in the views. On cold winter days, cozy up on the couch next to the floor to ceiling fireplace. Easily tackle folding clothes in the spacious laundry room, conveniently located just off the garage. At the end of the day, relax in the seclusion of the main floor primary suite, with a walk-in closet and spacious master bath.
The Willow combines comfort and convenience under one roof and provides options perfect for any stage of life! Whether you are looking for entertainment space, prefer a 4 car garage or need more bedrooms for a growing family, the Willow has you covered for all things home.
AVAILABLE ELEVATIONS FOR THIS FLOORPLAN
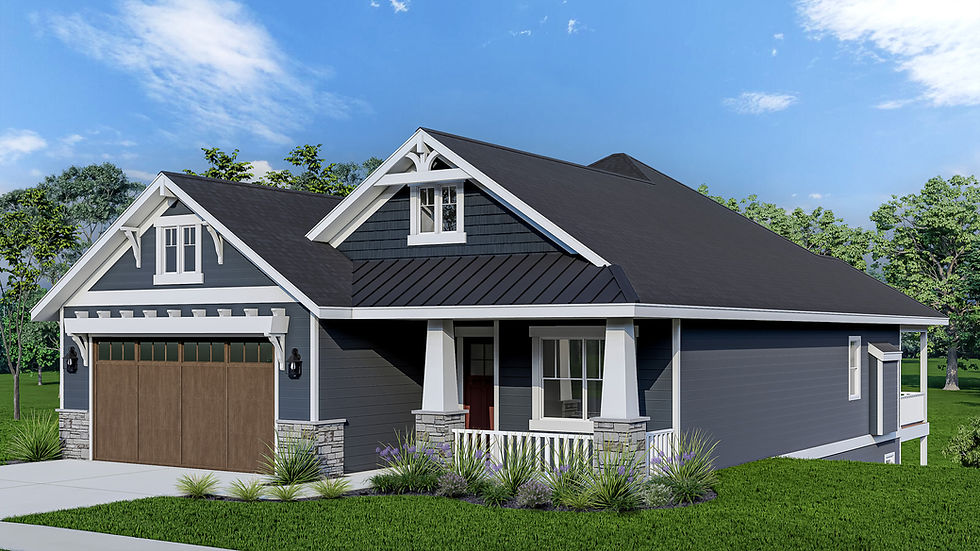
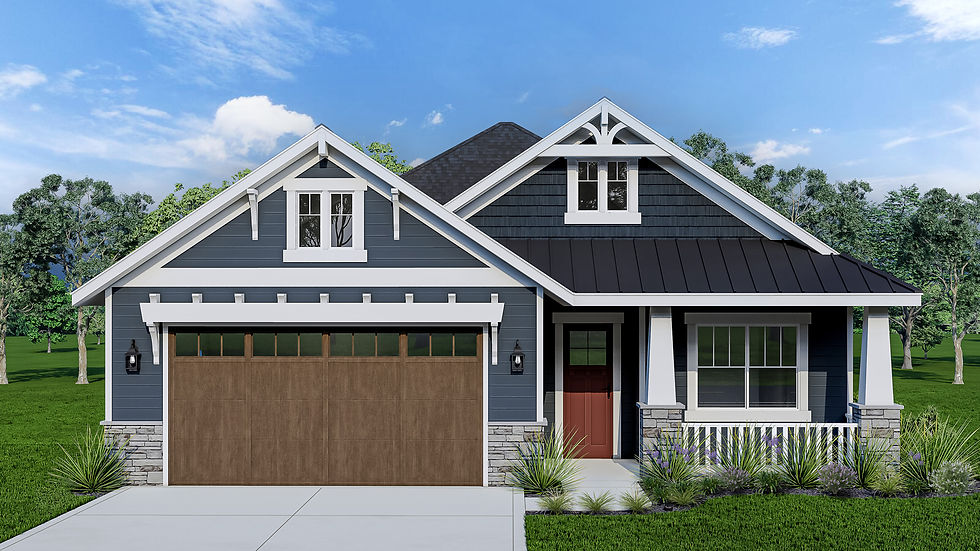
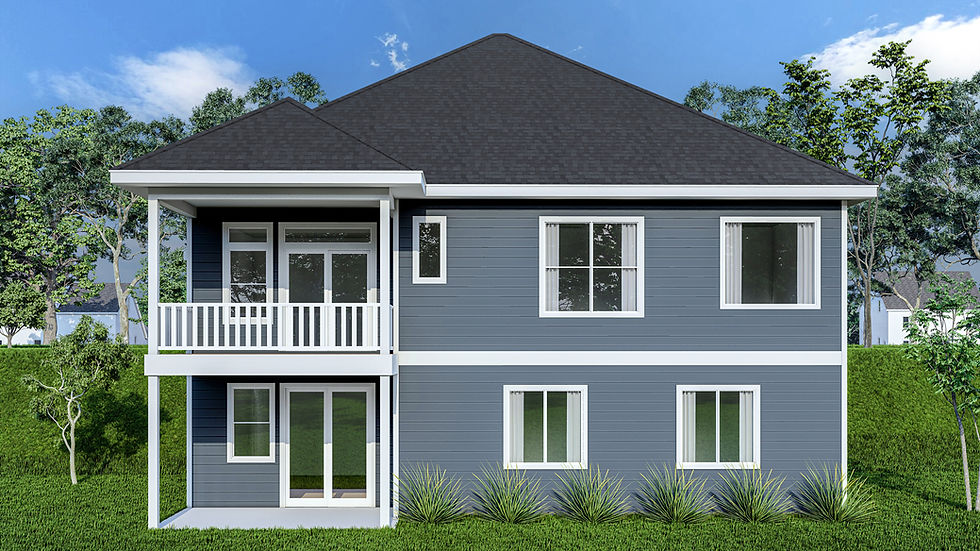

Willow Craftsman




Willow Traditional
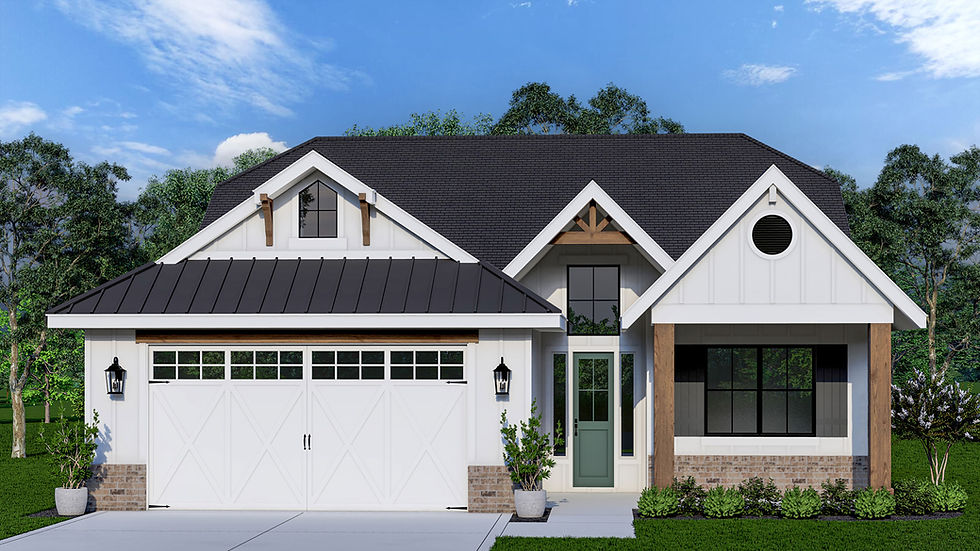
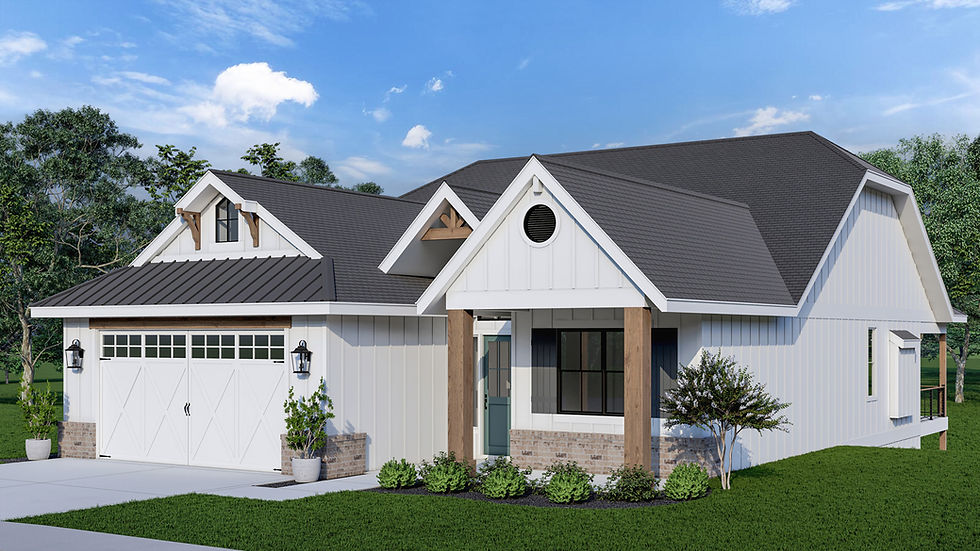
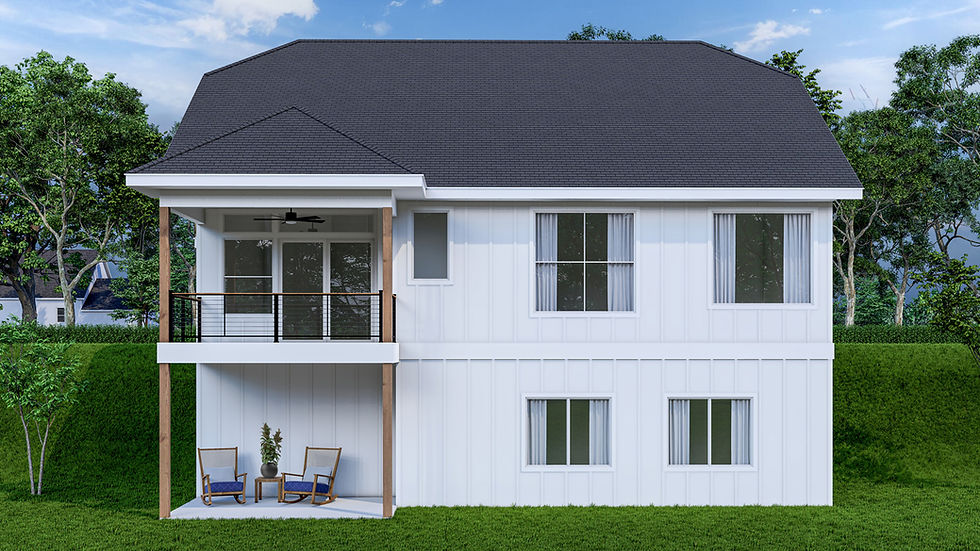

Willow Farmhouse
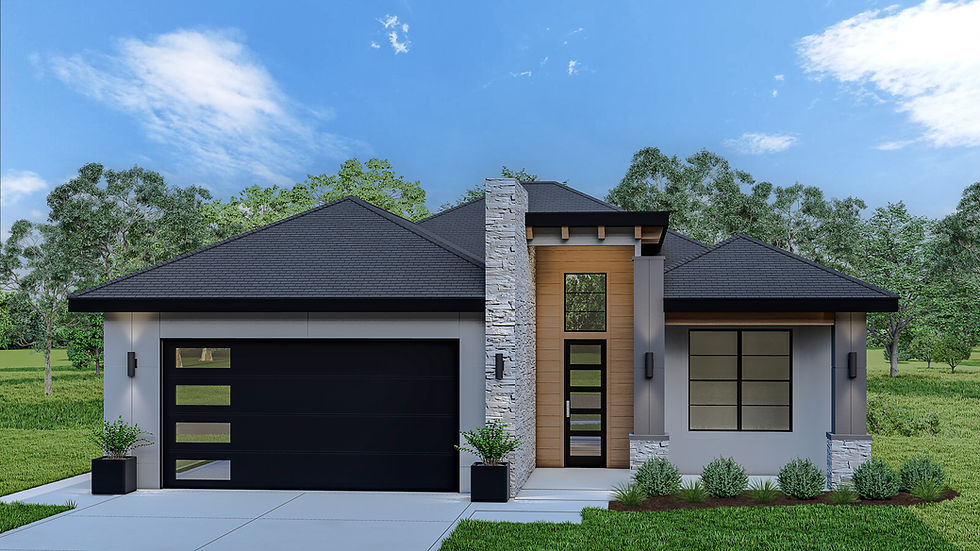
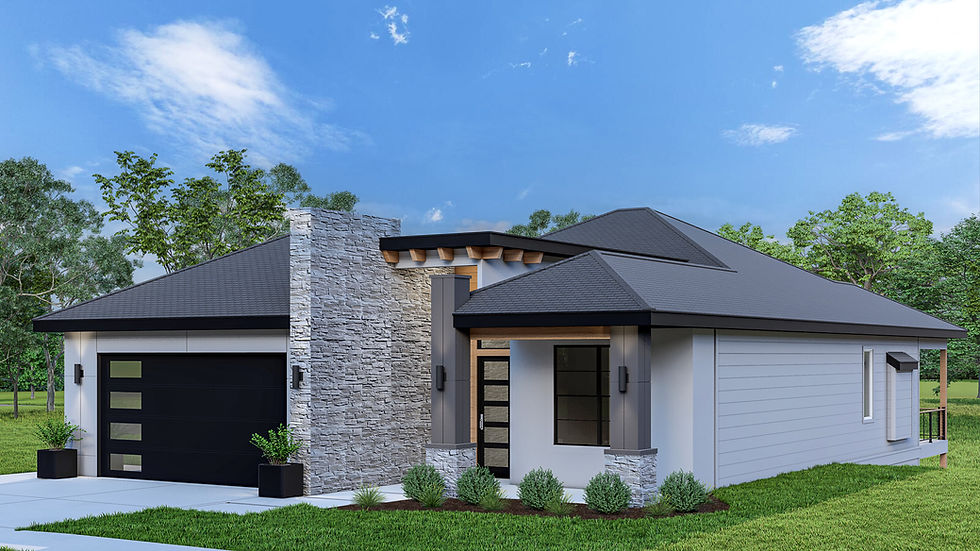
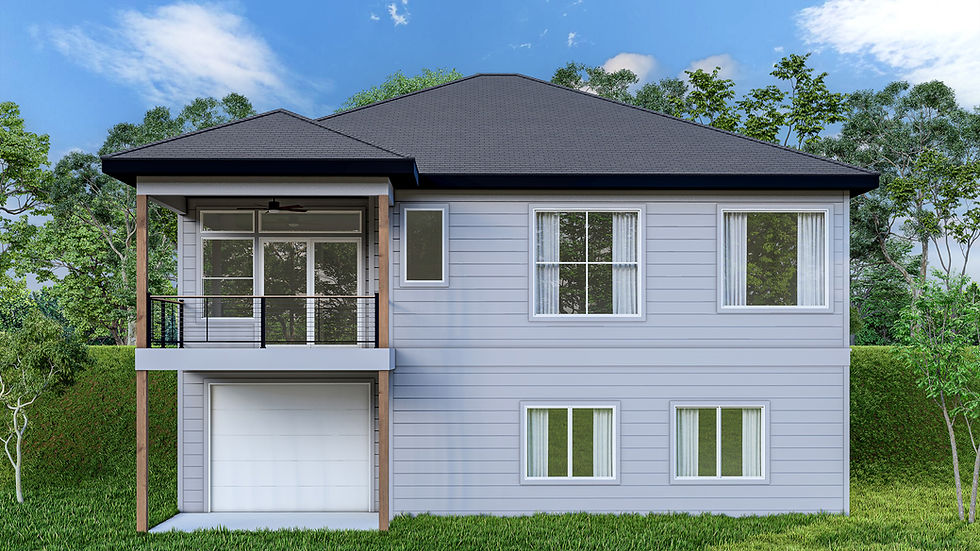

Willow Modern
AVAILABLE HOME SITES







