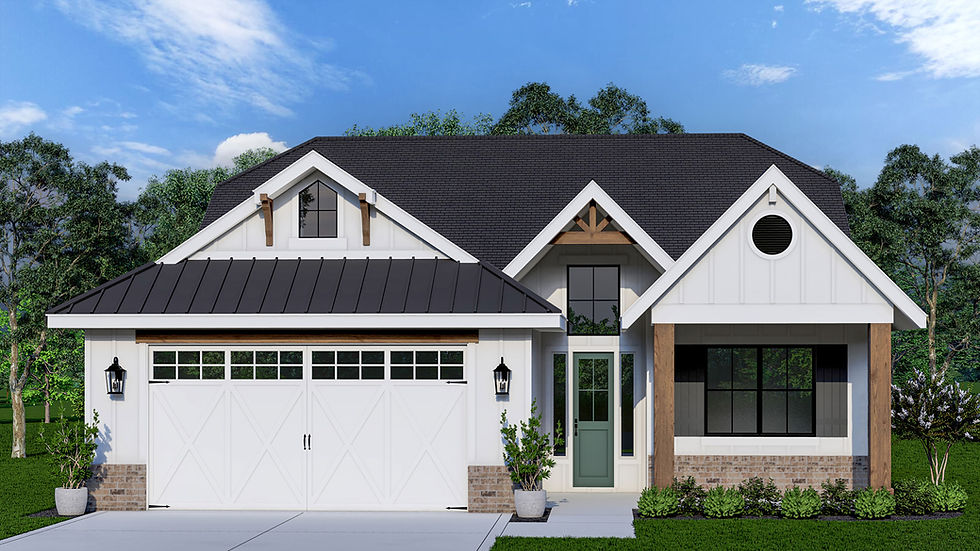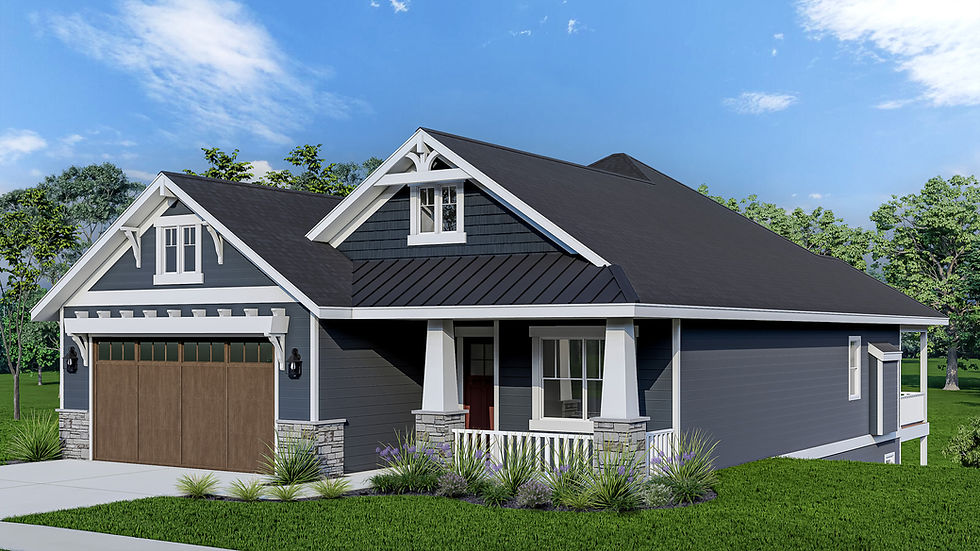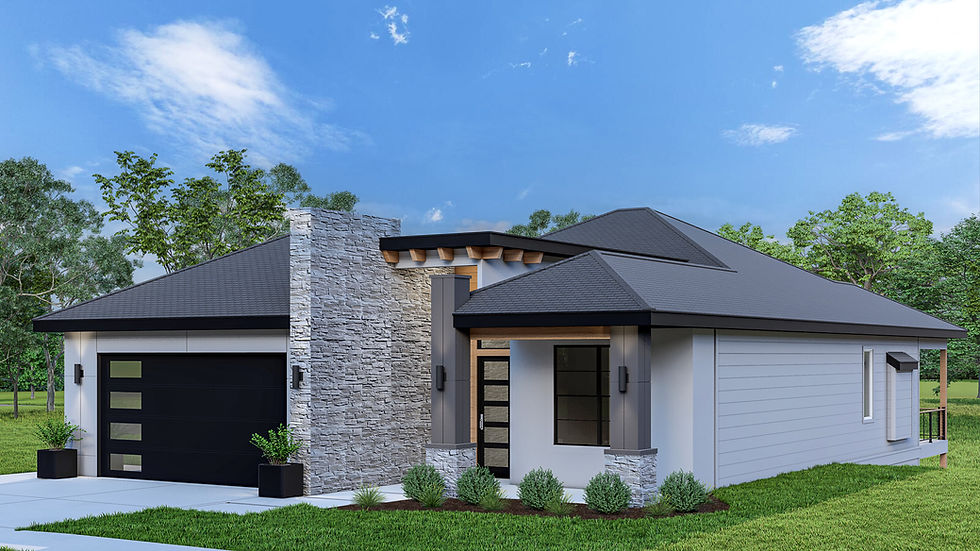
Floor Plans
Premium Features Come Standard!
Every floor plan comes standard with luxury features typically found only in custom built homes.
Soaring Ceilings
10 ft ceilings on the main floor with lofty 8 ft doors and 9 ft ceilings on the second floor
Vaulted/Tray ceilings are featured in the great room with a gas fireplace
Upgraded Trim
Crown molding accents the dining and living rooms and oversized, 5 1/4" baseboards are featured throughout
Luxury Kitchen
Granite or Quartz countertops with gas stove and stainless steel, Energy-Star appliances
Soft-close wood cabinets with dovetail drawers and built-in range hood with pot filler
Premium Bathroom
Tiled shower with frameless glass door, dual vanity with designer framed mirrors and soaking tub in master
Insulated Garage Door with Opener
Maximum thermal efficiency helps to keep the temperature of your garage more consistent.
A Smarter Home
Every home features Smart Technology devices throughout
Tankless Water Heater (Gas)
Experience the luxury of unlimited hot water!
*A complete list of standard features can be found on the details page for each floor plan






